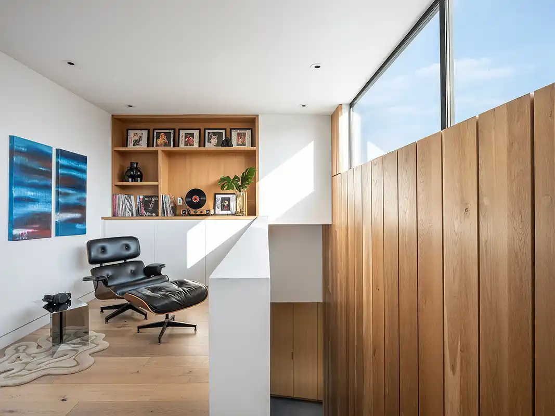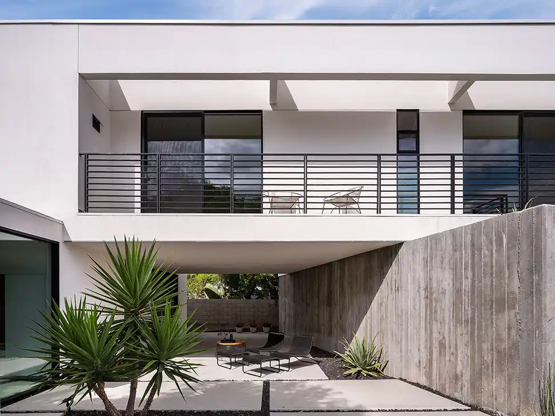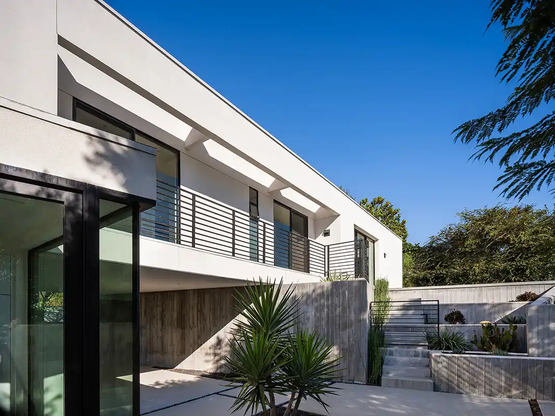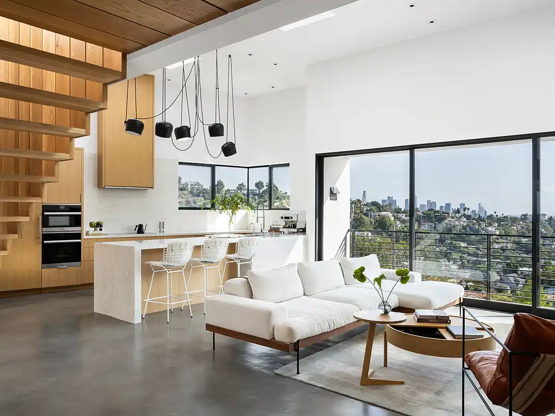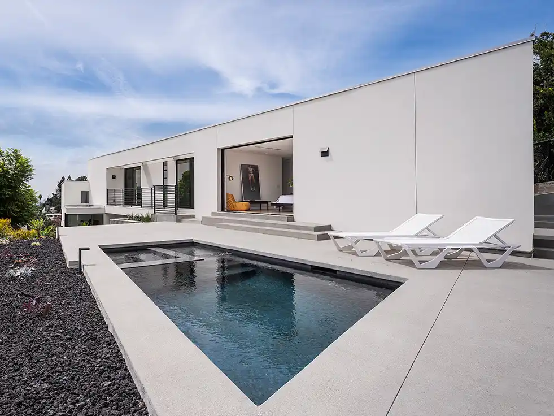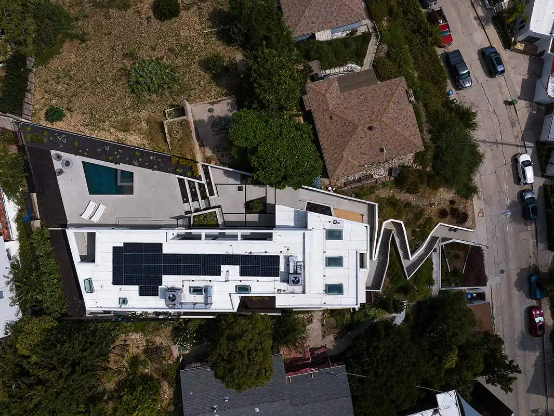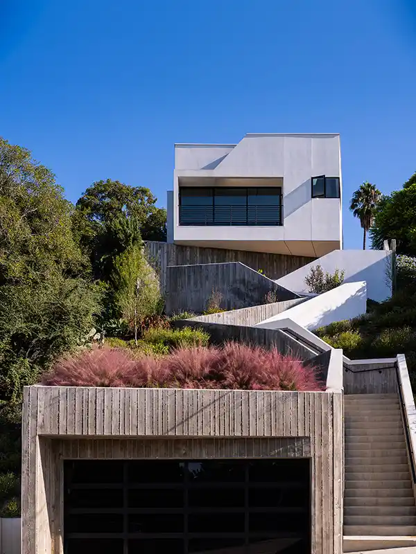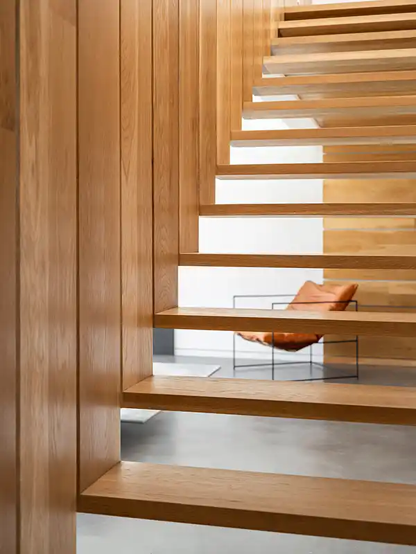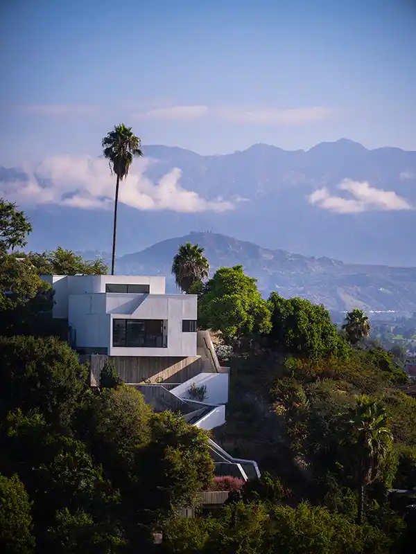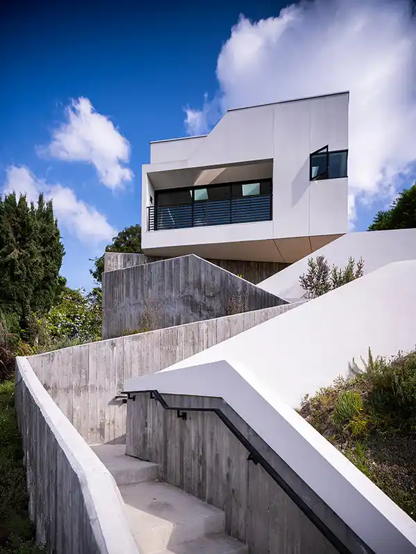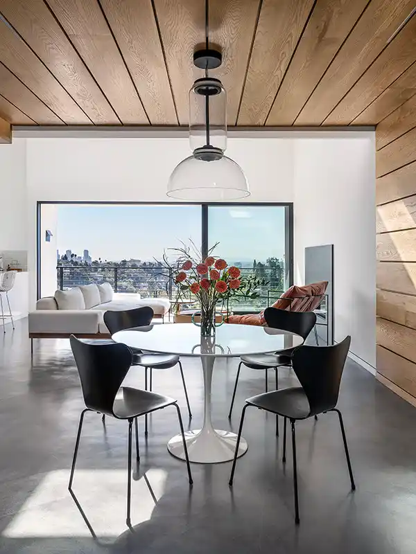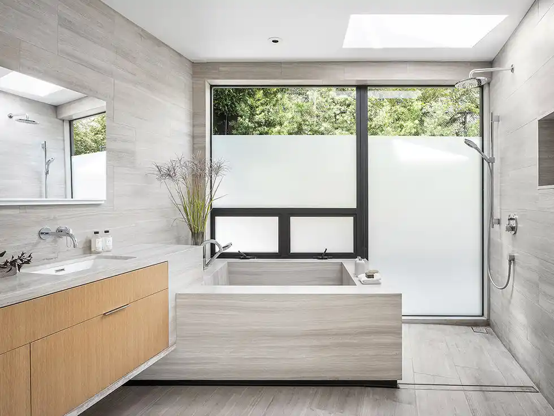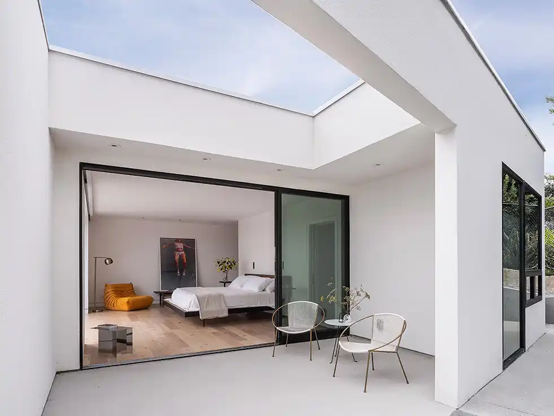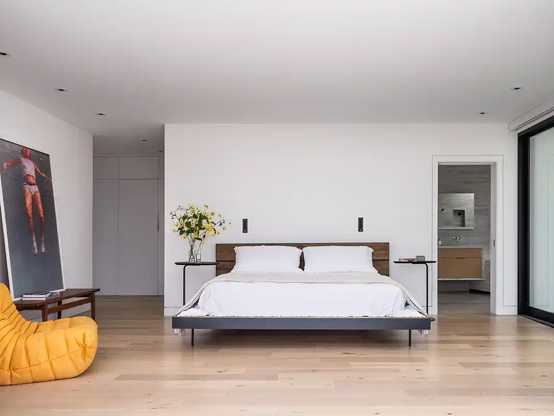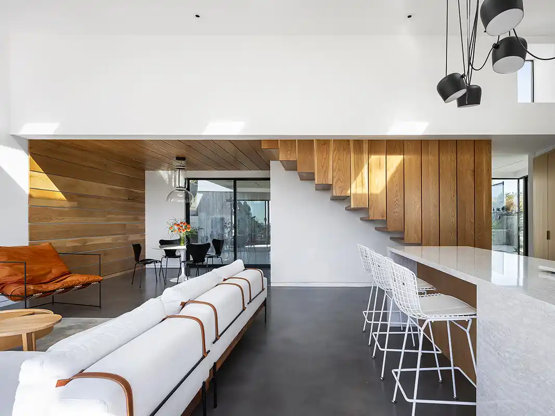Windsor residence
The Windsor Residence in Los Angeles, perched atop the Silverlake Hills. The 2,400-square-foot home consists of two buildings: a double-height living space and a single-story bedroom wing, with the upper-level bedroom section extending toward the living space.
The home takes advantage of the site’s slope, with the upper level acting as a bridge over a covered patio below. A sculptural staircase made of French white oak connects the two structures, with each tread appearing to float. Large sliding glass doors in the living room open to expansive views of the neighborhood and downtown LA. Outside, board-formed concrete walls define courtyards and a zigzagging staircase leading down to the street. A plunge pool, hot tub, and drought-tolerant gardens complete the home’s design.
Category
Residential
Size
2,400 sqft
Architect
AUX Architecture
